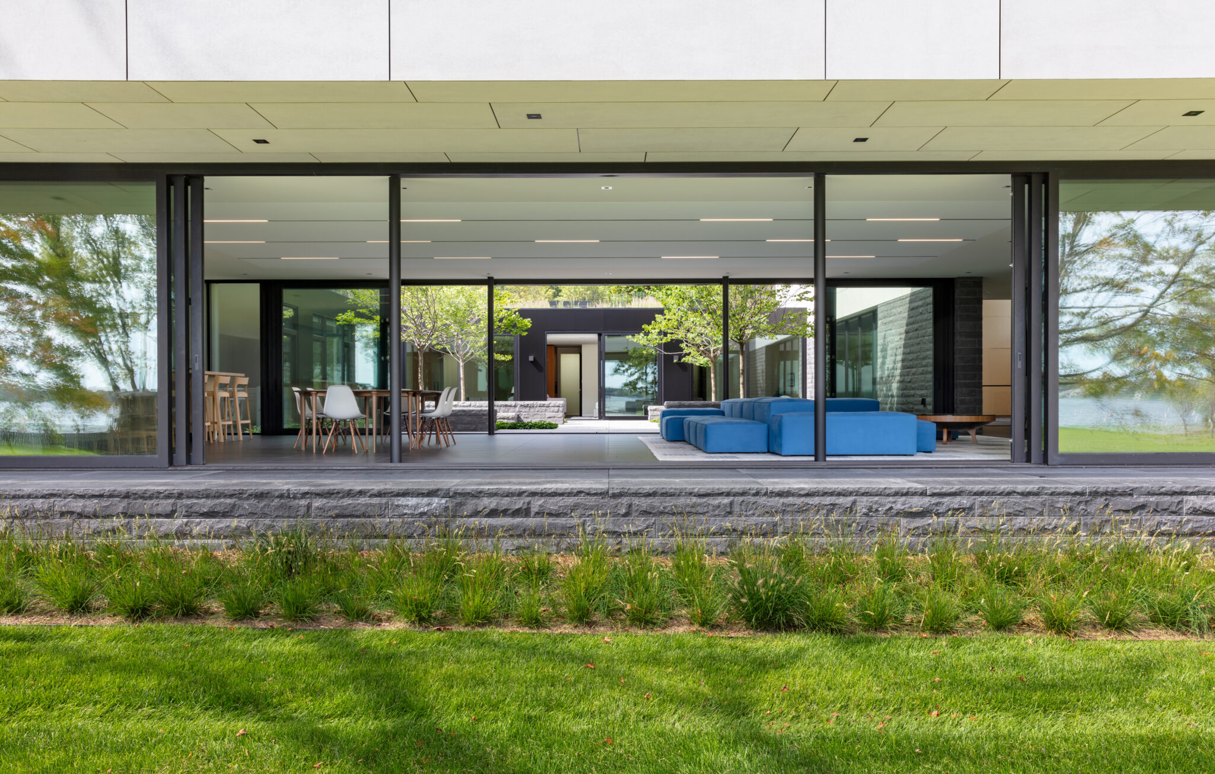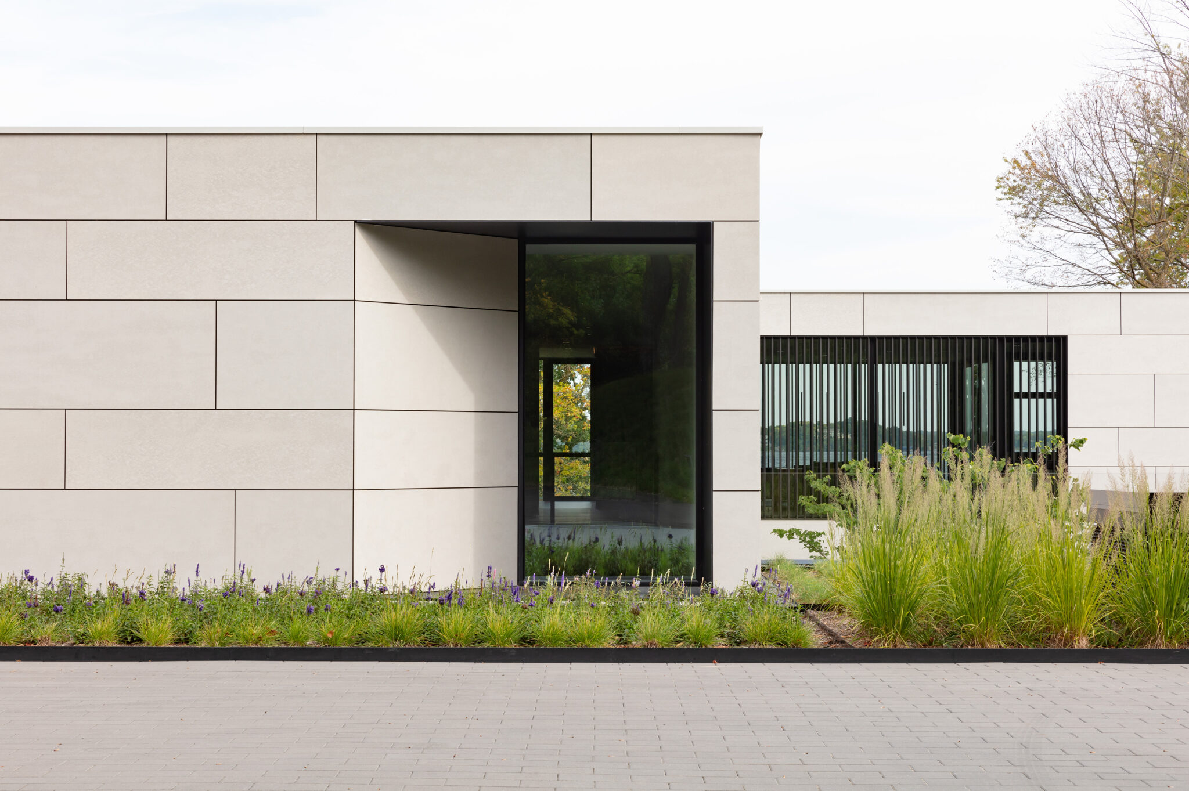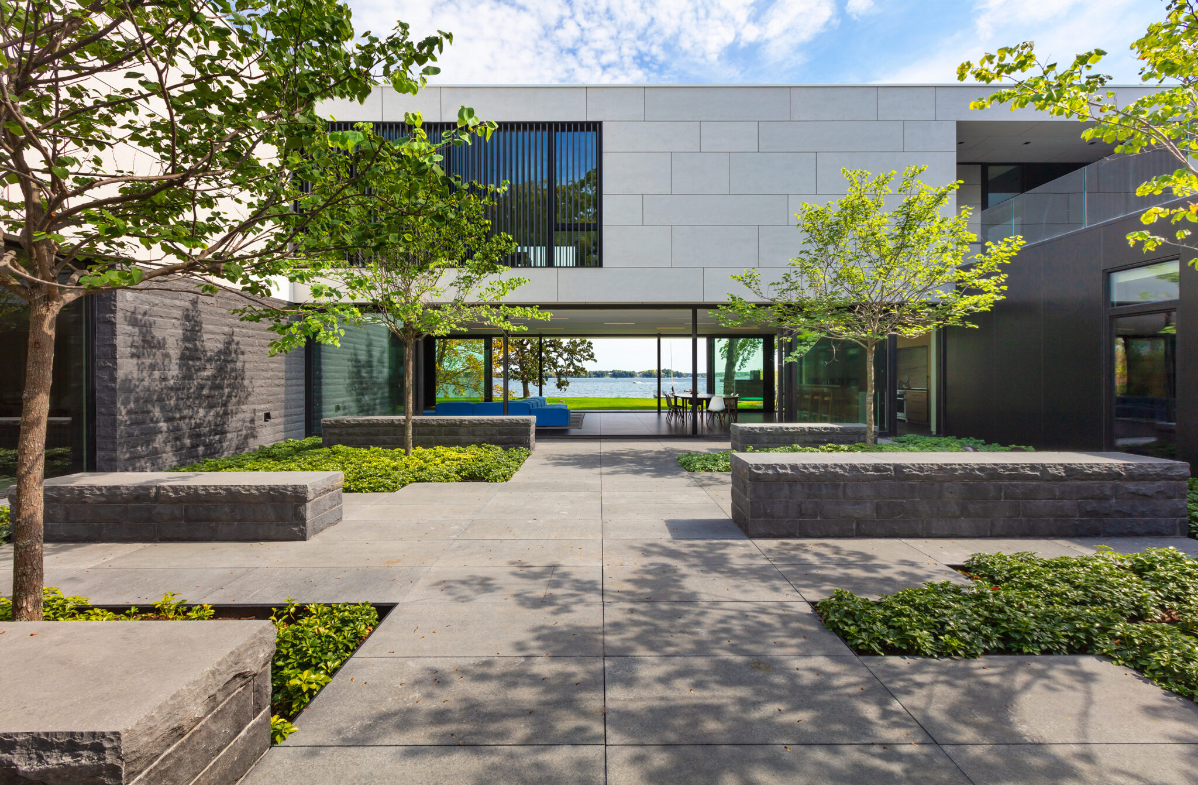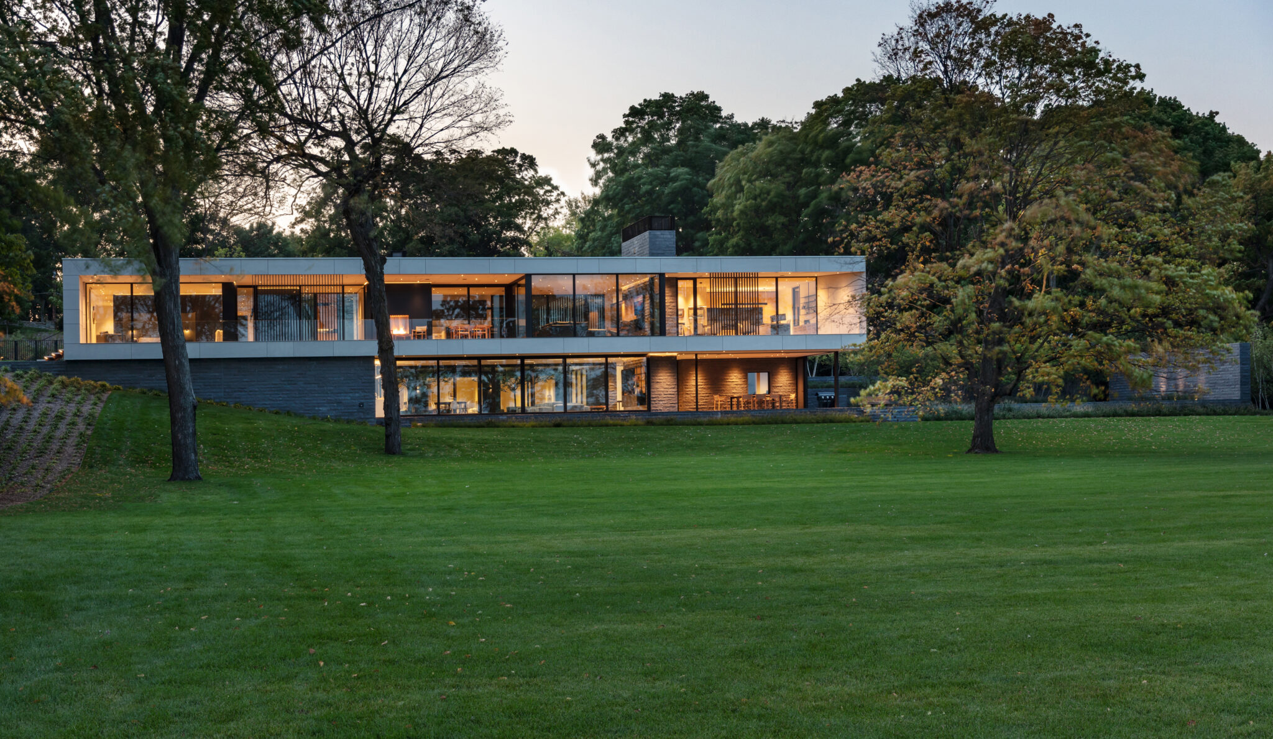Project Profile:
Bayside Residence
Client:
PRIVATE
Location:
MINNESOTA
Design Team:
PKA
General Contractor:
STREETER CUSTOM BUILDER
Scope:
New Construction
Completion:
2018
Photography:
PAUL CROSBY
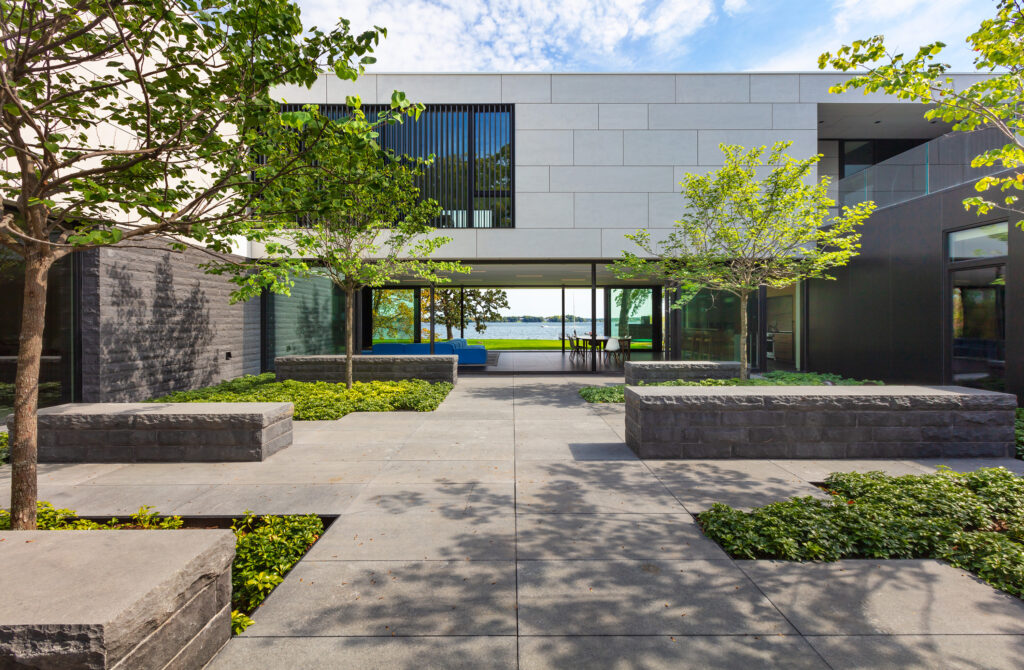
Taking advantage of the sloping site this lakeside residence creates wide open connections to the landscape using large Lift & Slide doors from H Window. The home’s upper story floats above a recessed stone plinth creating a dramatic stretched proportion and maximizing views to the lake.
Floor to ceiling windows made possible using the strength of the H Window Aluminum-Wood Composite construction
Interior spaces are defined with vertical opaque planes clad in alternating smooth bright finishes and rough dark stone. Floor to ceiling windows punctuate the planes are made possible using the strength of the H Window Aluminum-wood composite construction- in full-height direct set units as well as field stacked combinations of Tilt-Turn and Direct Set windows.
Euro Lift & Slide Jamb Detail at Stone Wall
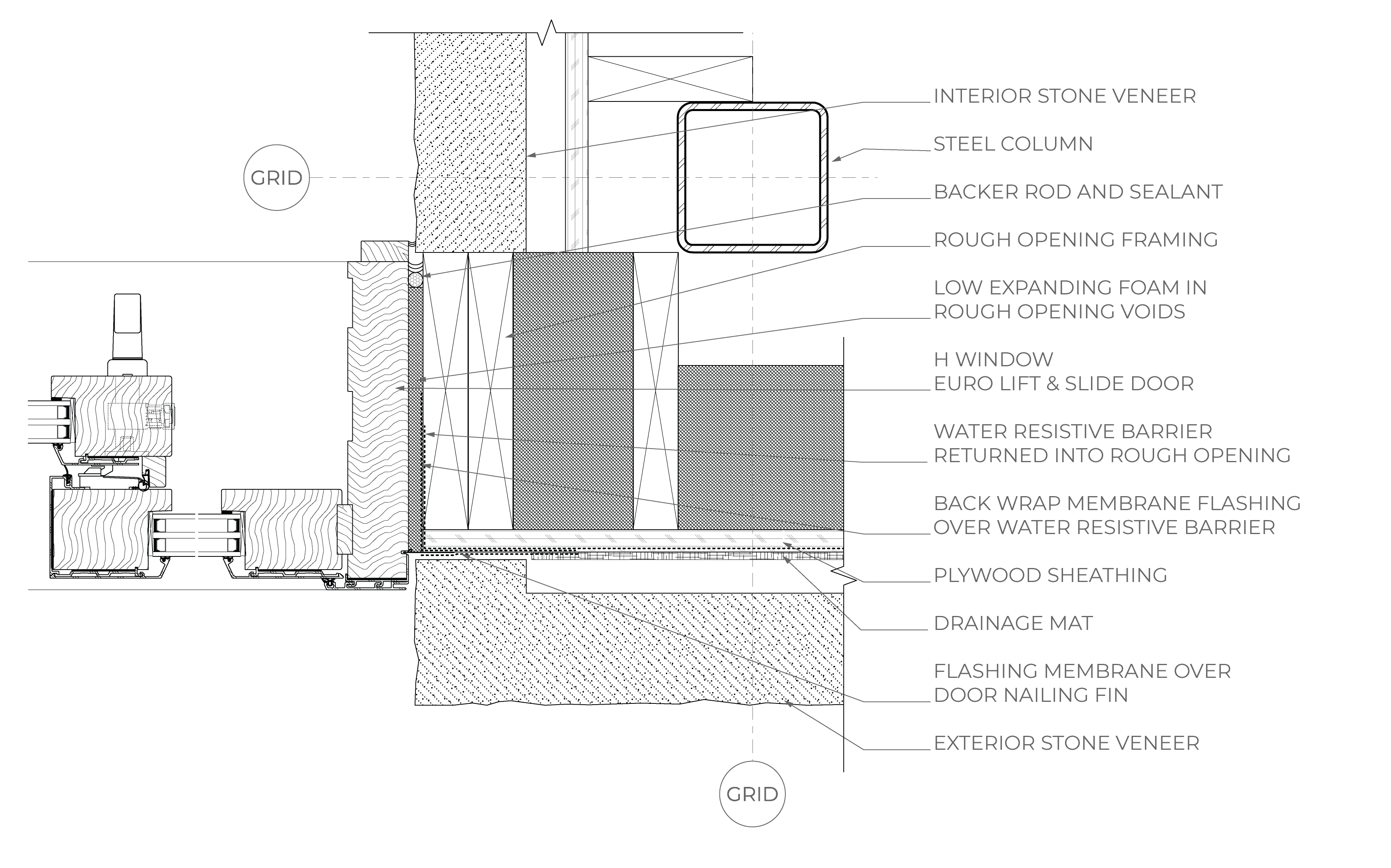
On the lakeside level, a pair of nearly 42 foot-wide six-paneled Euro Lift & Slide doors connect the interior courtyard to the yard and shoreline. Extending the living spaces to the outdoors, the home’s architectural design -in harmony with the cultivated landscape design- provide a stunning experience of the natural landscape.
