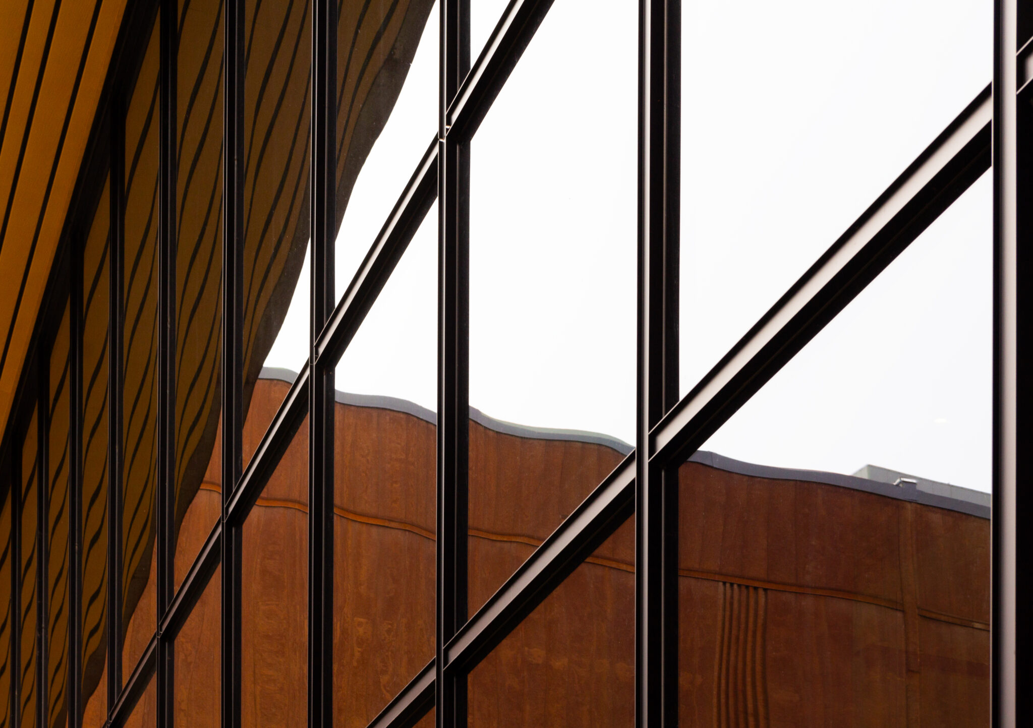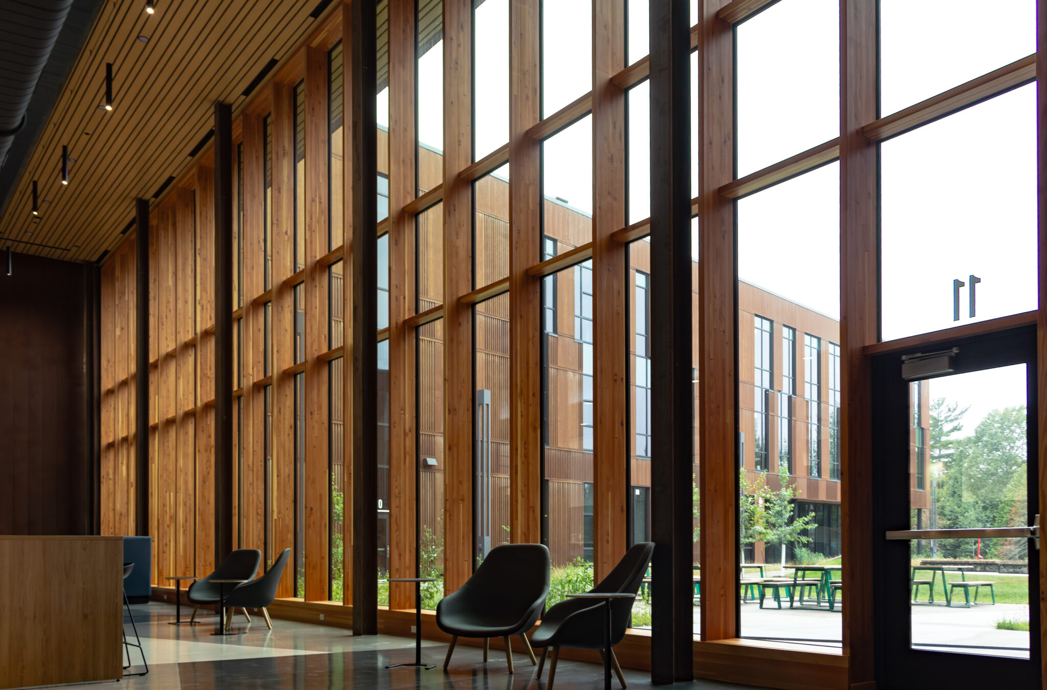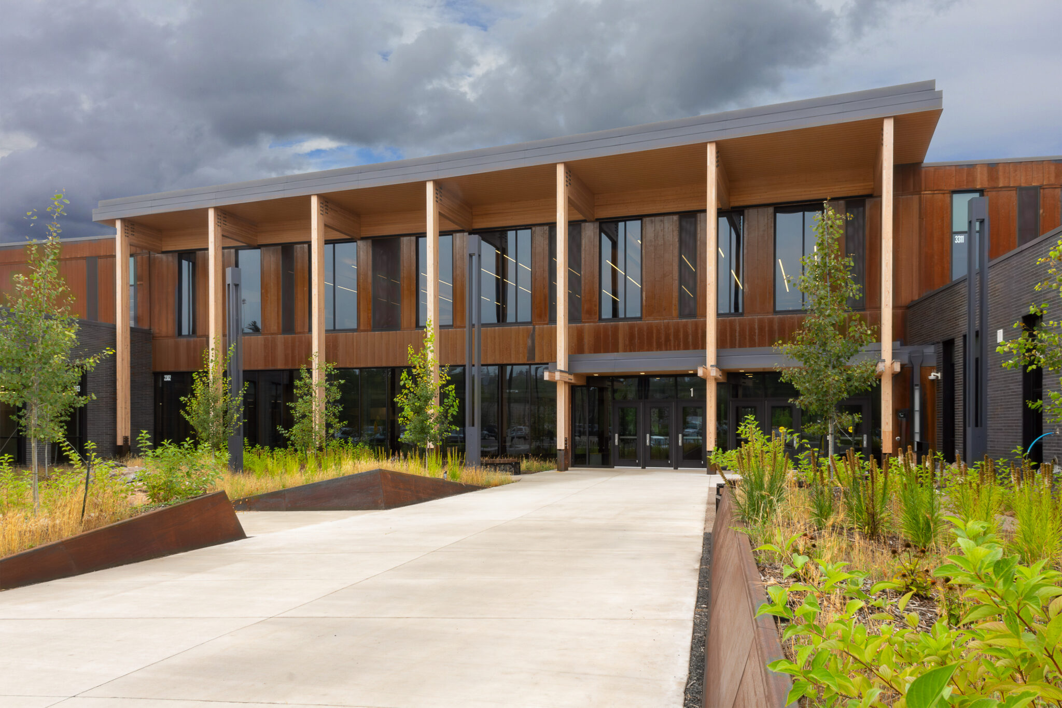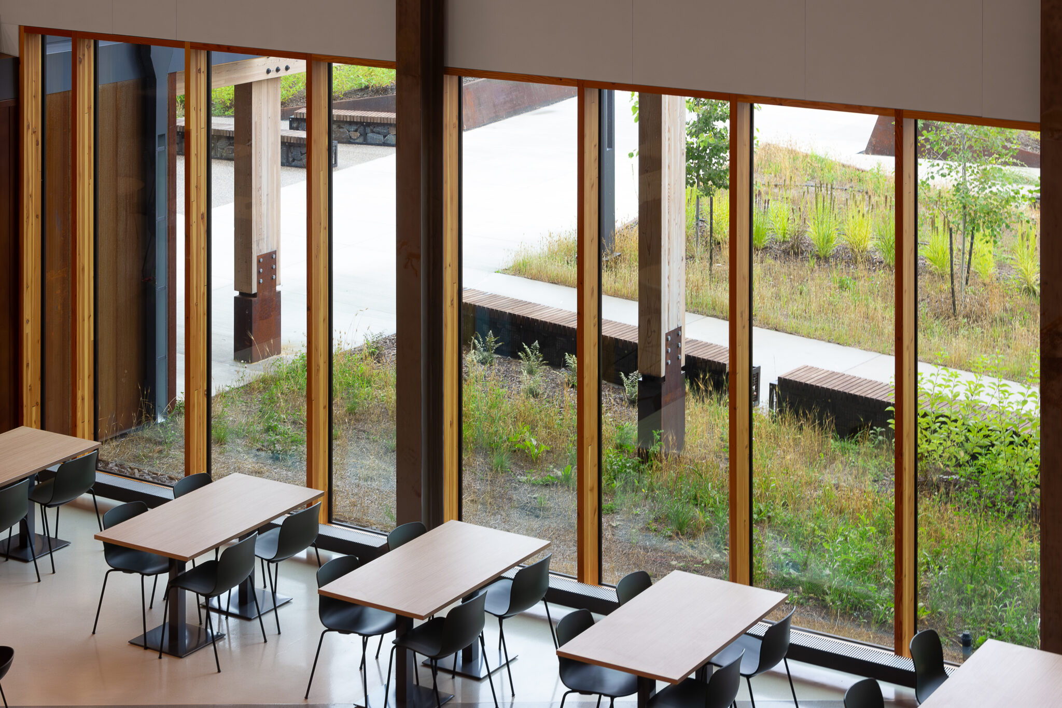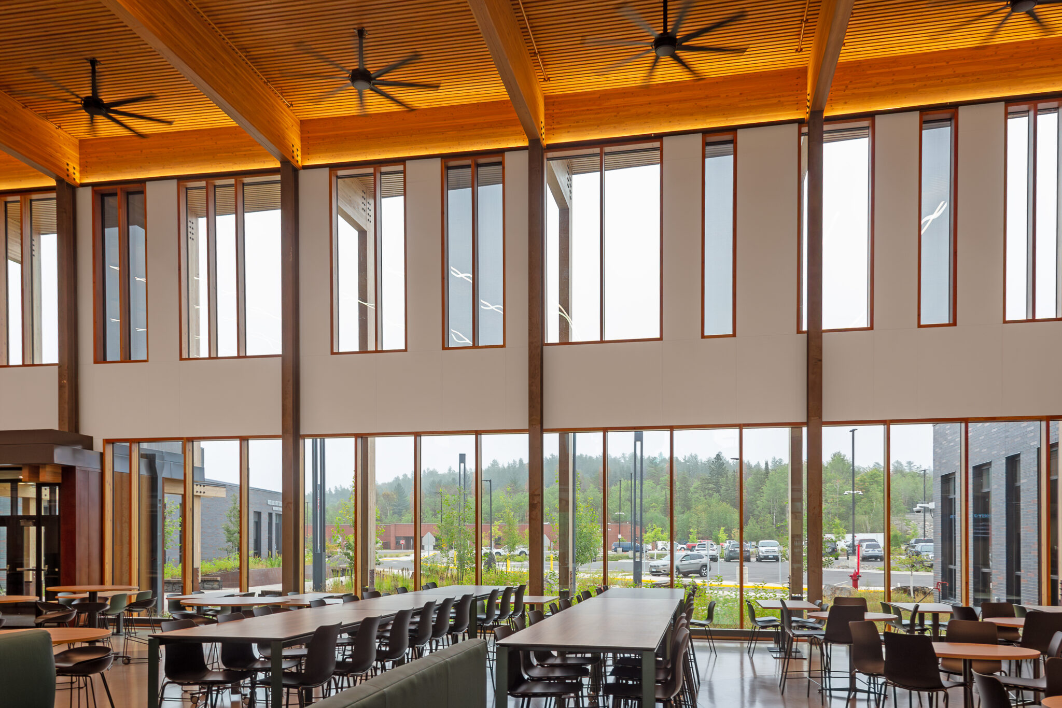Project Profile:
Rock Ridge High School
Client:
ROCK RIDGE PUBLIC SCHOOLS
Location:
VIRGINIA, MN
Design Team:
CUNINGHAM & DSGW
General Contractor:
Krause Anderson
Glazing Contractor:
United Glass
Scope:
New Construction
280,000 SF
Completion:
2023
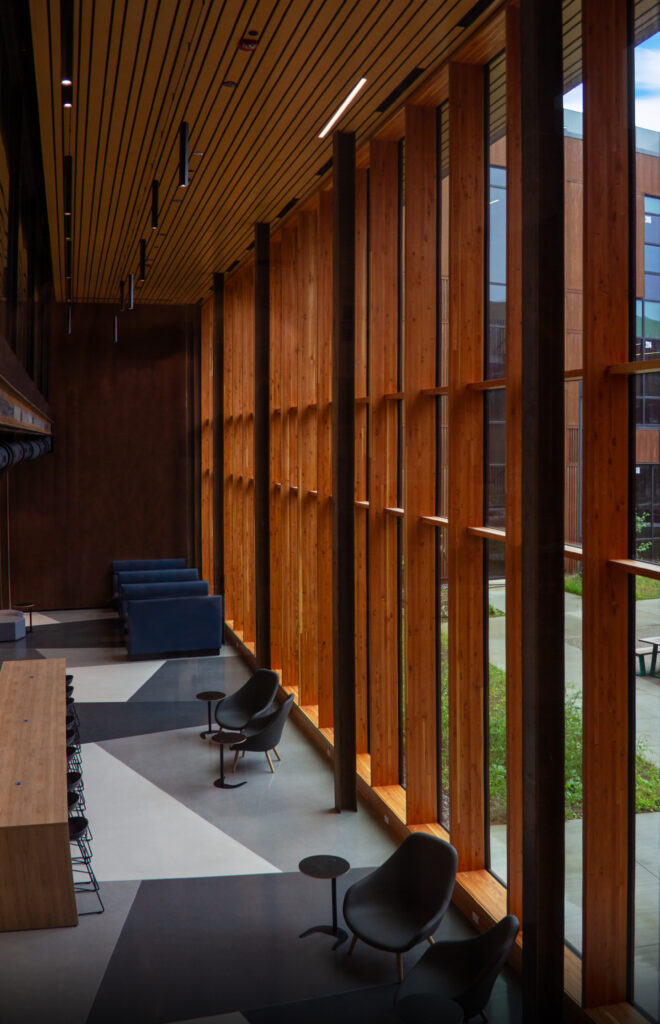
Combining once-rival schools in Minnesota’s Iron Range, the new Rock Ridge High School blends nature, industry, and education into a state-of-the-art learning environment. Expansive Timber Curtain Walls from H Window welcome students and visitors and draw daylight and views of the rugged landscape deep into the heart of the building.
Low air infiltration was a key performance criteria in selecting the timber curtain wall for this project.
The design team in collaboration with the construction team took an aggressive approach to reducing air infiltration to limit the size of the mechanical system. If warm indoor air isn’t leaking out of the building, the mechanical system doesn’t have to work as hard to keep the students comfortable. The Timber Curtain Wall was selected for its excellent air infiltration performance as well for the wood material’s appealing warmth.
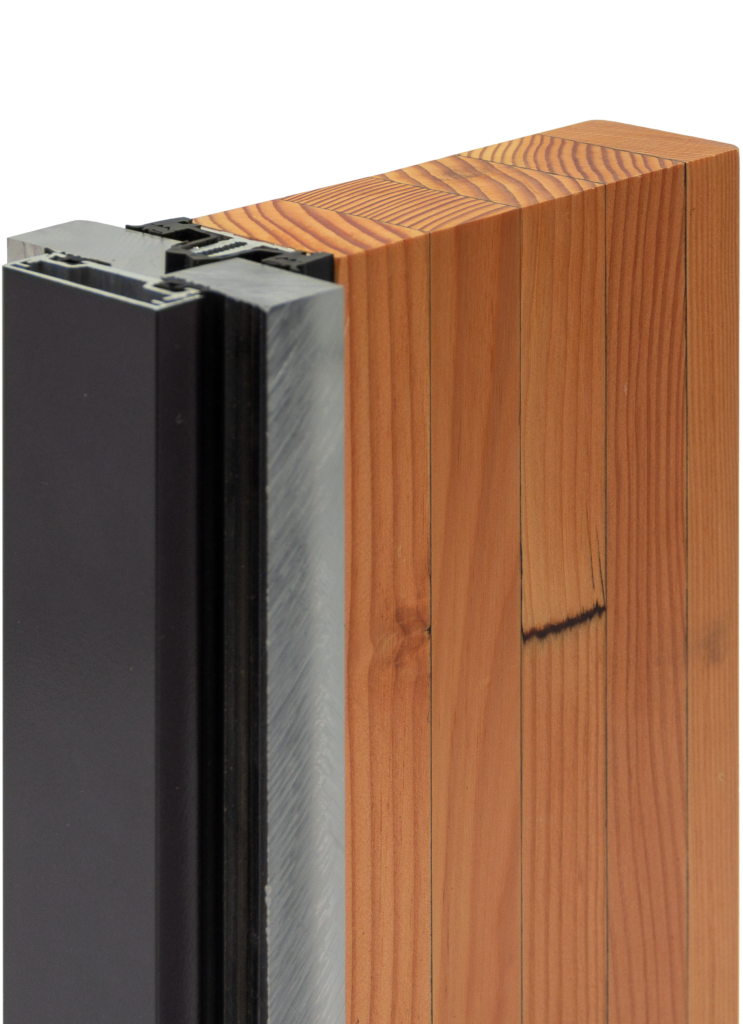
Jamb Detail
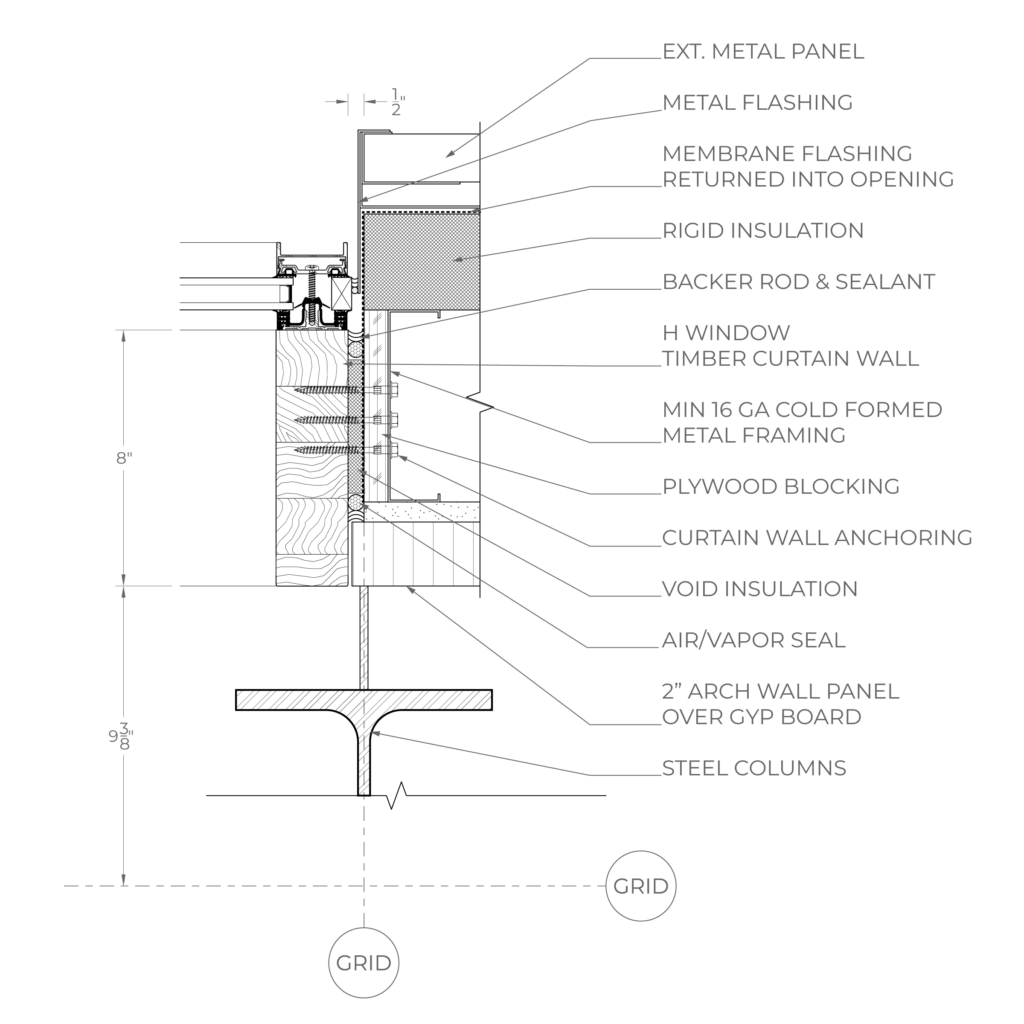
Contractors paid close attention to sealing the building’s air-vapor barrier to the glazing system using sealant joints in rough openings that only provided a ½” gap at the jambs and sills and a 1” deflection at the head of the double-story curtain wall.
The tallest curtain wall measures 25’ – 10 ½” using 13” deep Douglass Fir glue-laminated beams. Black anodized cover caps with a U-shaped profile add an industrial aesthetic in a region known for iron-ore mining.
