Natural glass.
Timber Curtain Wall
H Window’s Timber Curtain Wall is a convergence of nature’s beauty and architectural ingenuity. Crafted from high quality engineered timber, our curtain wall provides expansive views with warmth and elegance. This innovative technology utilizes timber’s high insulative properties and low embodied carbon to create glass façades with maximum visual effect and minimal environmental impact.
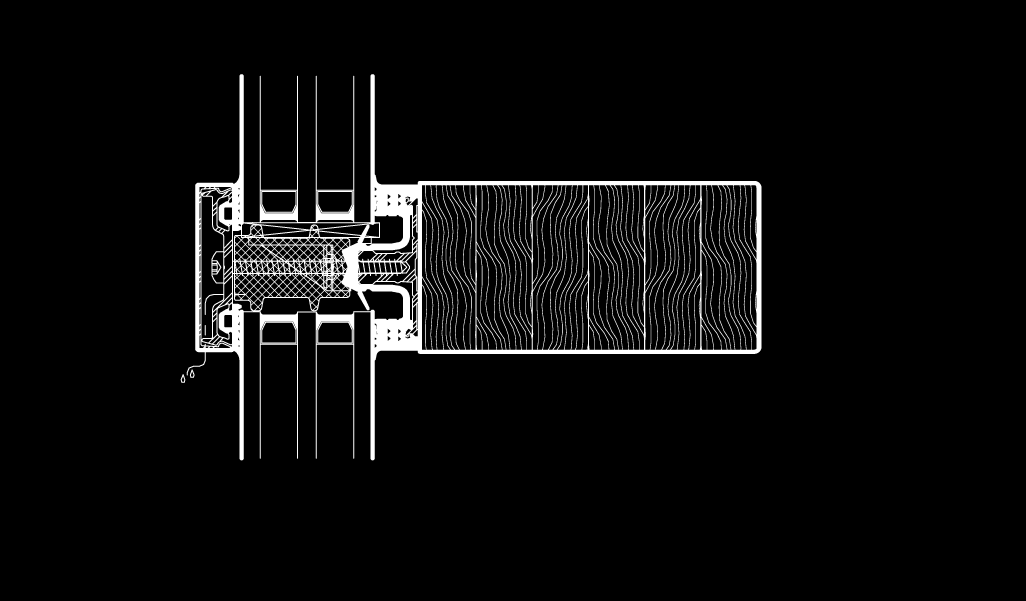
0.16
Total Unit U-Factor
The unrivalled thermal energy performance of our timber curtain wall is achieved using the inherent insulative properties of wood materials as well as an extremely air-tight seal formed by the high quality dry-glazed gaskets. The system is vented and drained ensuring this thermal performance lasts the test of time.
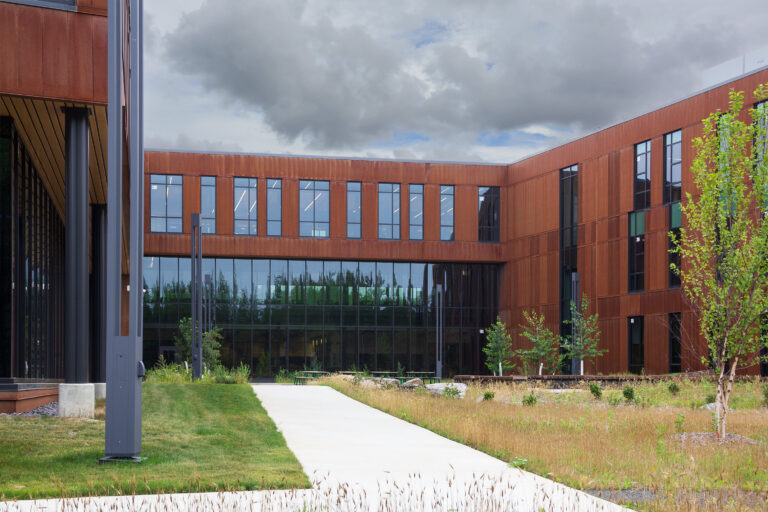
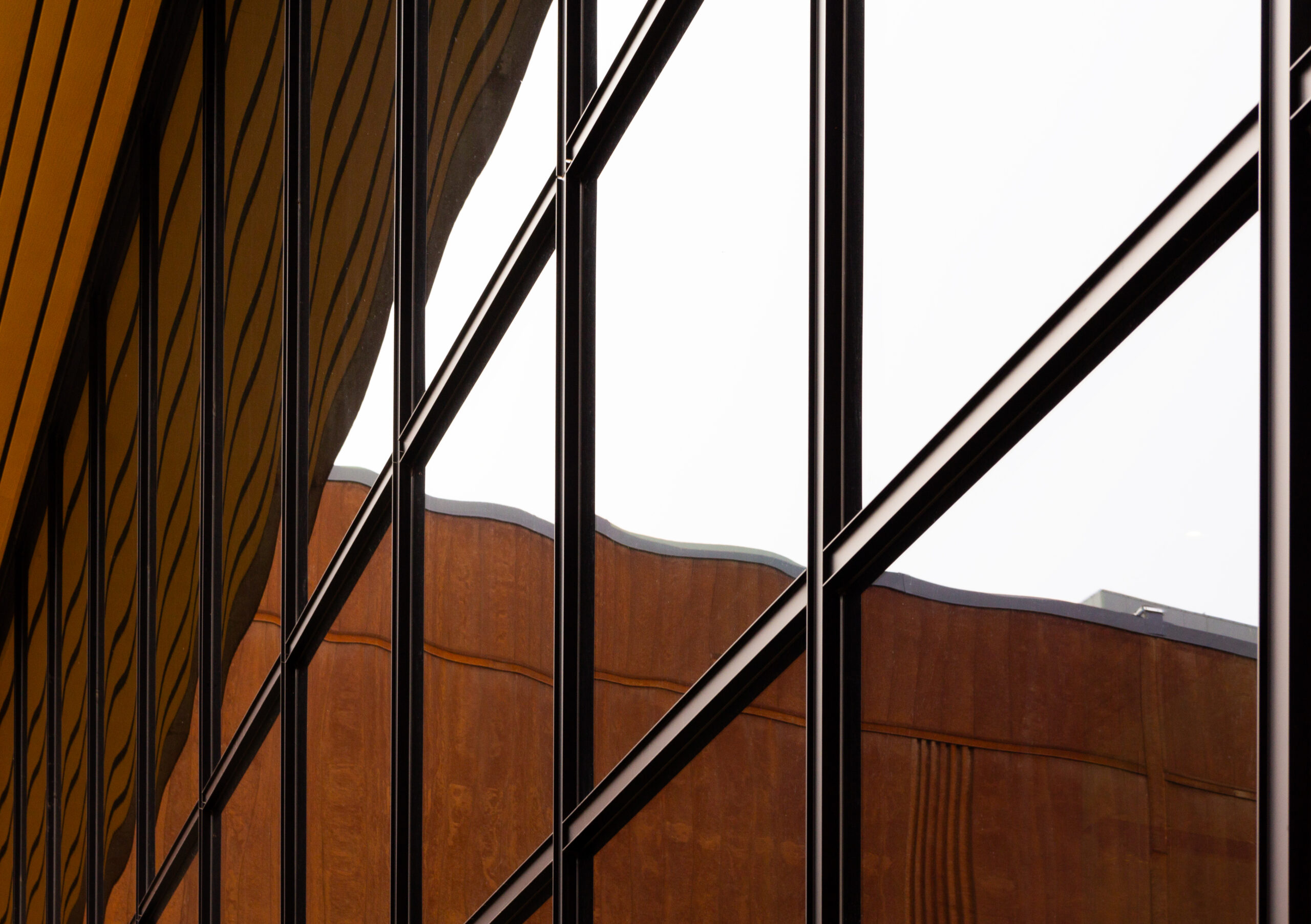
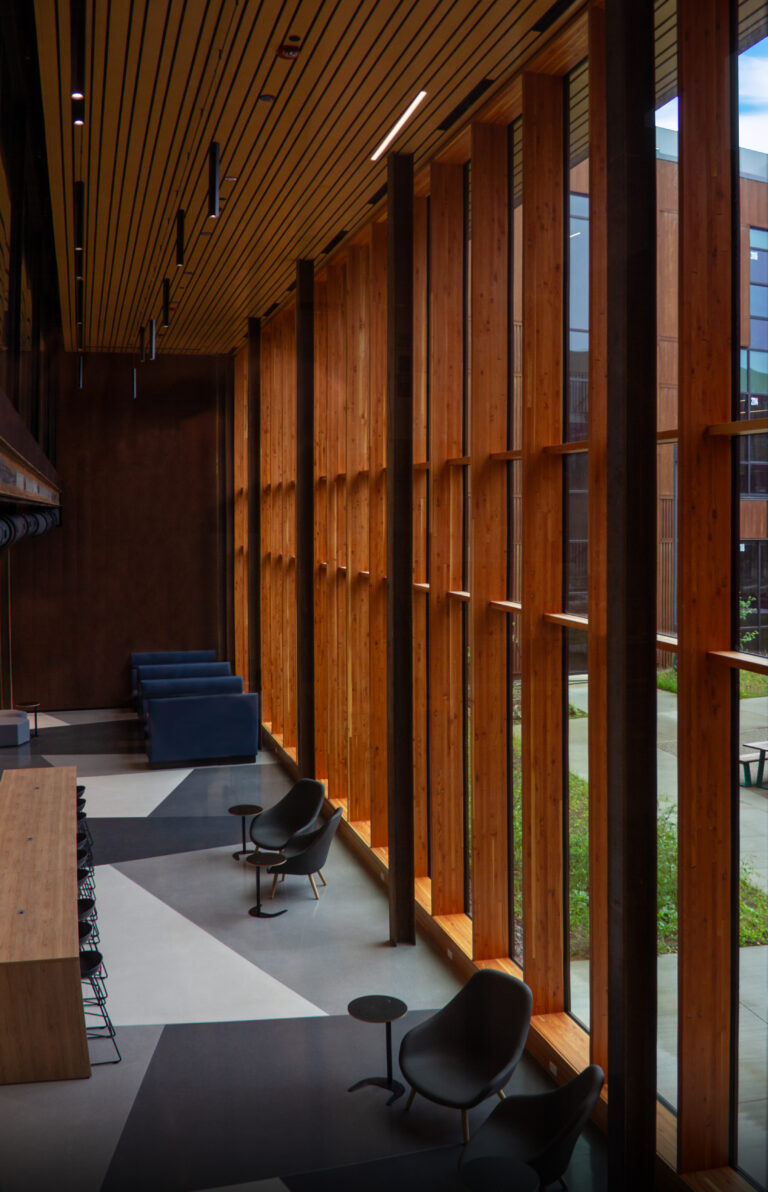
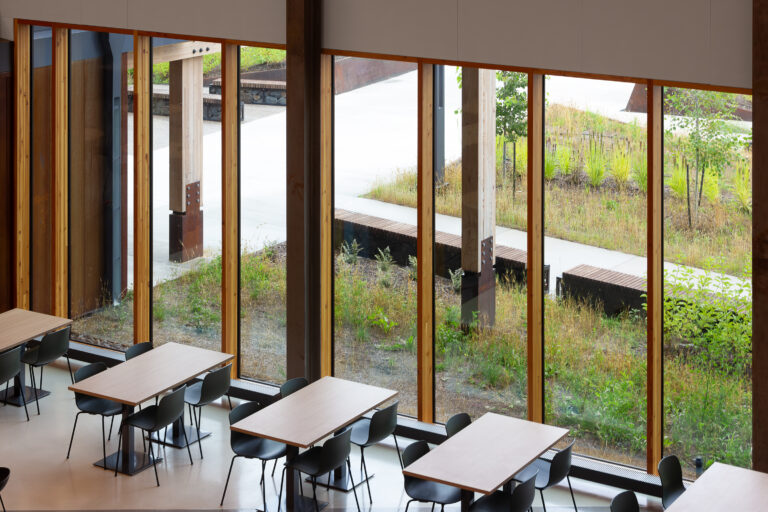
Fully-Engineered System
With our engineering and fabrication expertise, H Window is well equipped to
co-create unique façade elements for truly remarkable architectural projects.
Our team of in-house engineers and architects work closely with design teams to provide rigorous engineering and detail coordination ensuring the system is fully integrated with the building’s architectural and structural design.
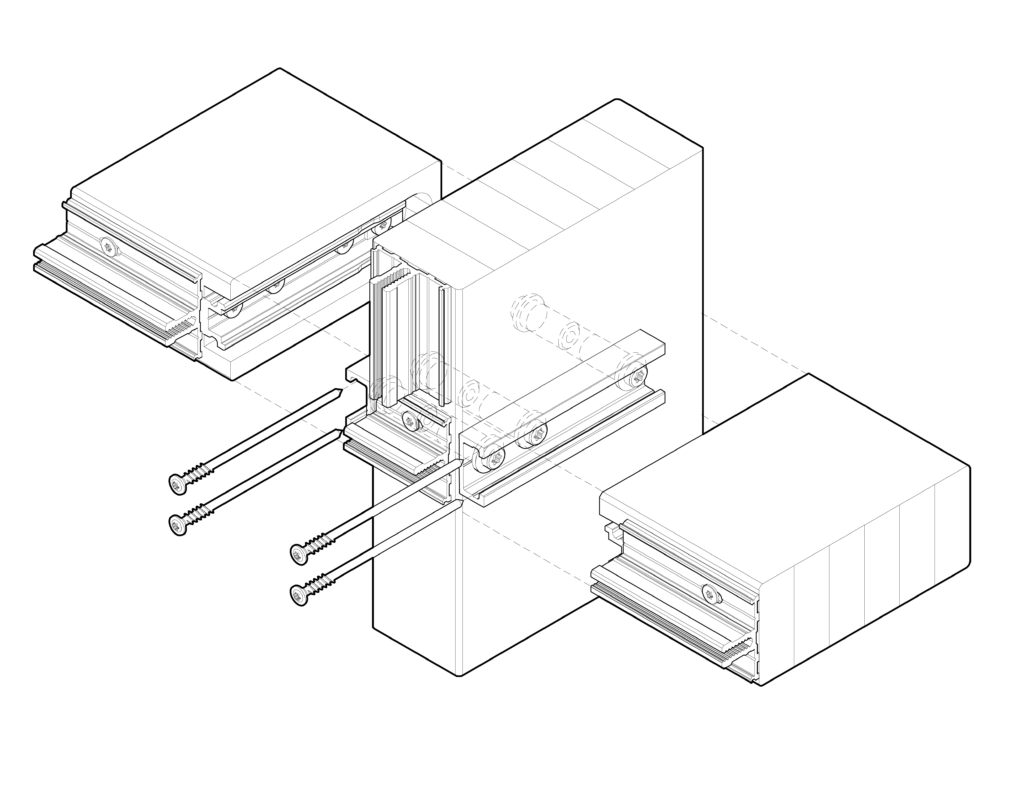
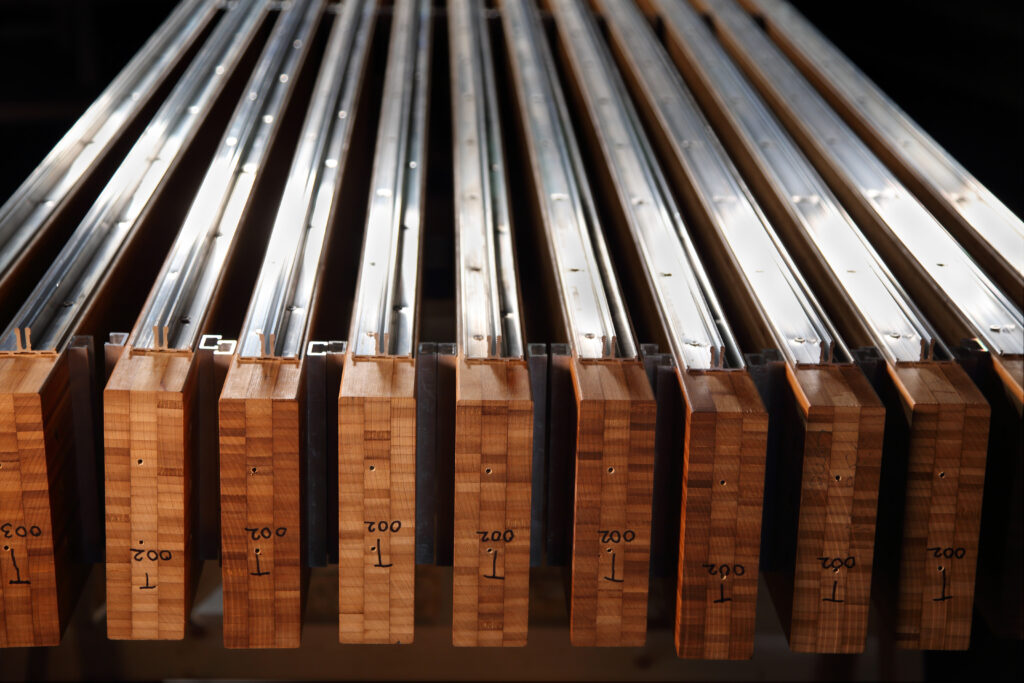
Fabricated Façade
Construction efficiency is accomplished because the Timber Curtain Wall is manufactured in a climate-controlled facility and arrives at project sites ready for assembly with pre-cut mullions; pre-attached connection brackets, screw splines, and glass supports; pre-loaded gaskets, and pre-drilled mounting holes.
Vertical and horizontal curtain wall mullions are connected using concealed brackets for a simple, modular installation process.
Thermal Superiority
A thermal analysis shows significant energy transfer (loss) even through thermally broken aluminum mullions compared to timber mullions.
This isothermal diagram demonstrates when the outside air temperature is 2.5°F and the inside air temperature is 69°F, the inside surface temperature of a timber mullion will be equal to room temperature, while the surface of an aluminum mullion is 8.7°F colder than room temperature.
Timber Curtain Wall
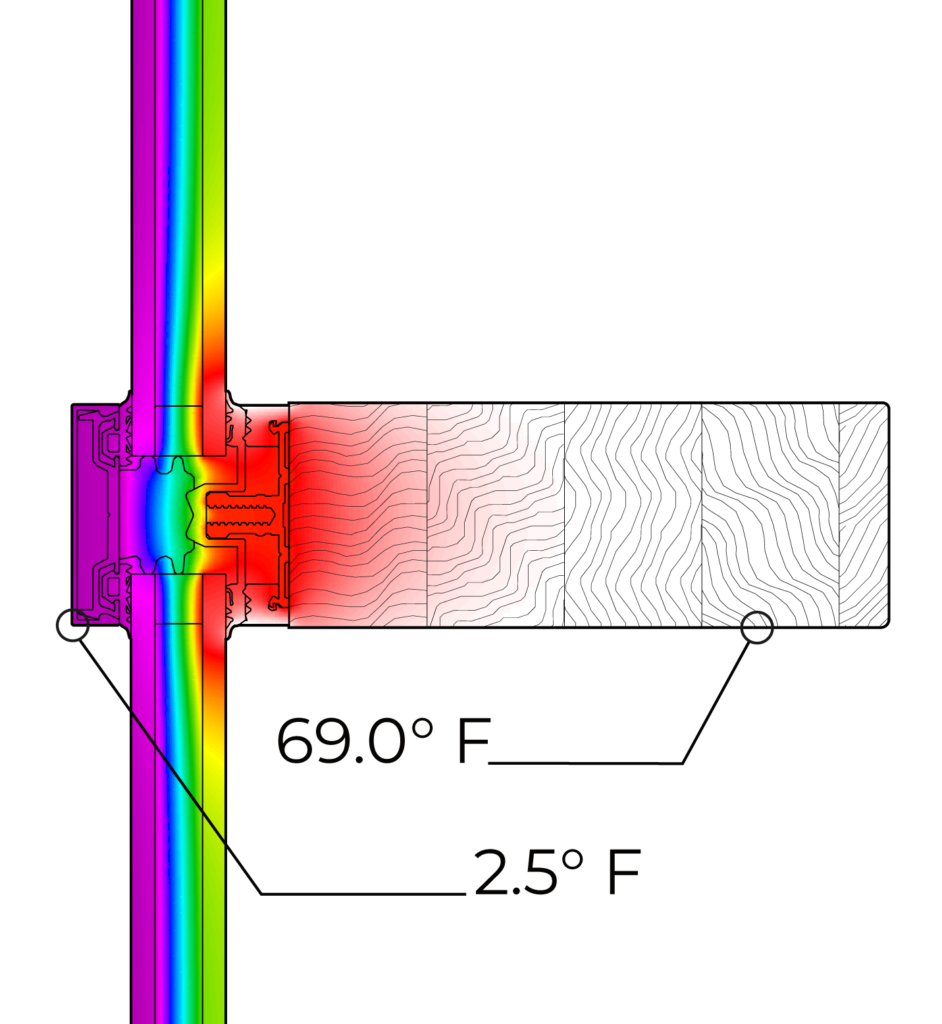
Typical High Performance Aluminum Curtain Wall
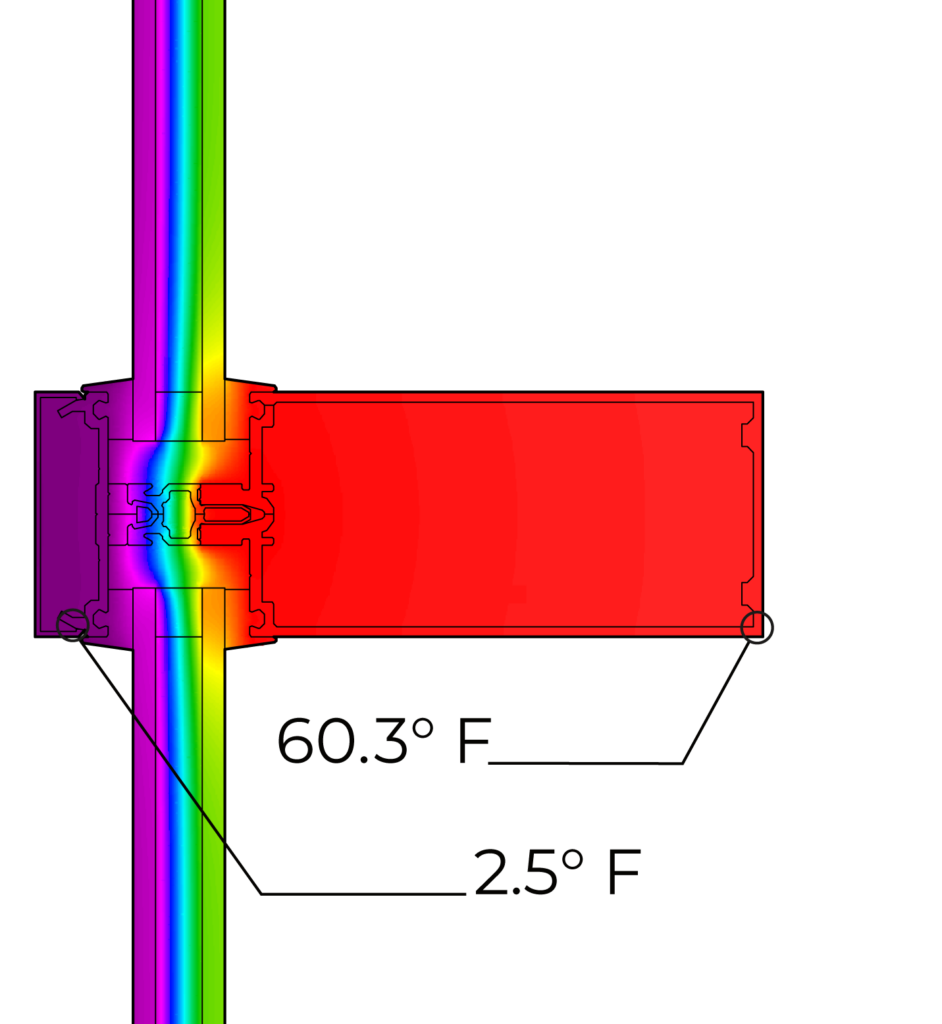
Isothermal Fahrenheit Scale

Product Information
Interior wood frames are available in a variety of engineered hardwood and softwood species including Forest Stewardship Council© certified materials. All wood materials are kiln dried and preservative treated to prevent deterioration.
Applied prior to assembly, our three-coat factory finish options include standard and custom paints, stains, and clearcoats.
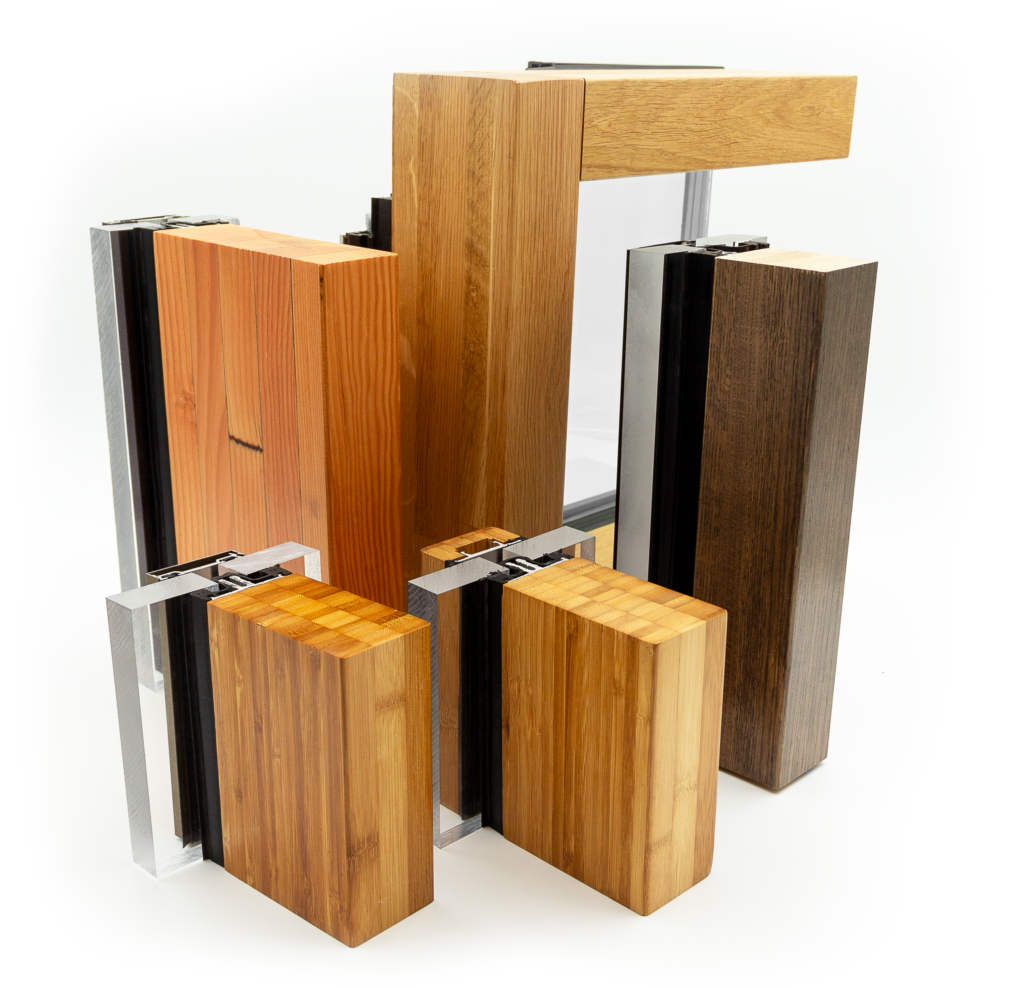
The Timber Curtain Wall is also offered in Bamboo- one of the most rapidly renewable resources on the planet. Bamboo is available in standard and custom stain finishes.
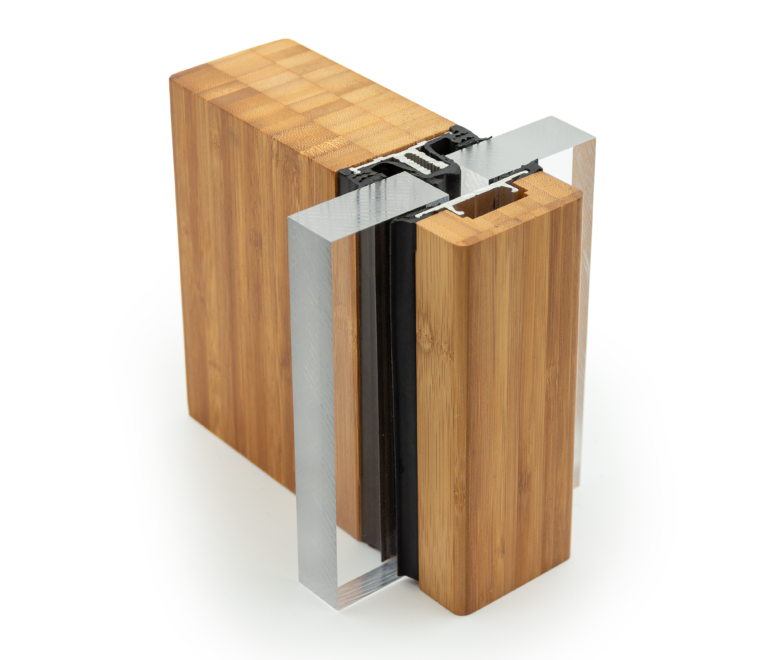
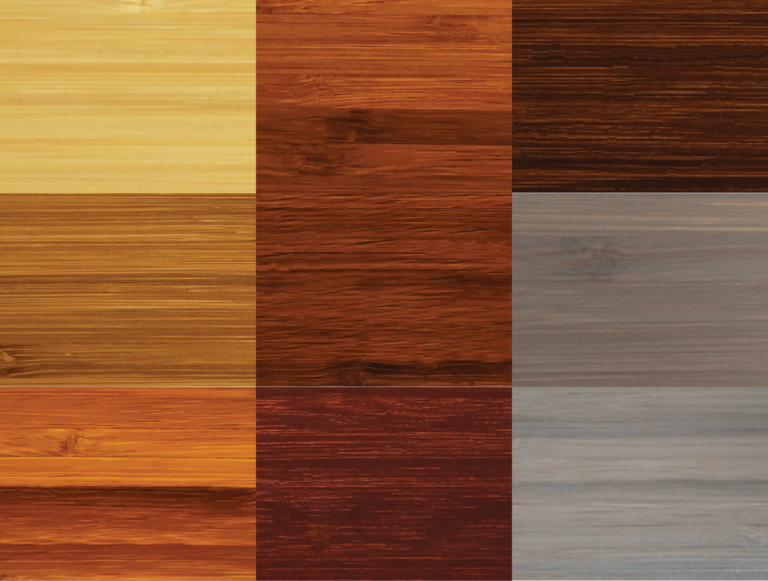
Three finish options are available for our extruded aluminum profiles: powder coating, anodized finish, and Kynar® fluropolymer coatings.
Powder Coating, our most common finish, is highly durable in all environments. Select from our stock colors or custom colors.
Anodized finish gives any commercial or residential projects a timeless metallic aesthetic ranging from bright clear to deep black.
Kynar® PVDF coatings are exceptional for their ability to retain color and gloss keeping windows looking vibrant.
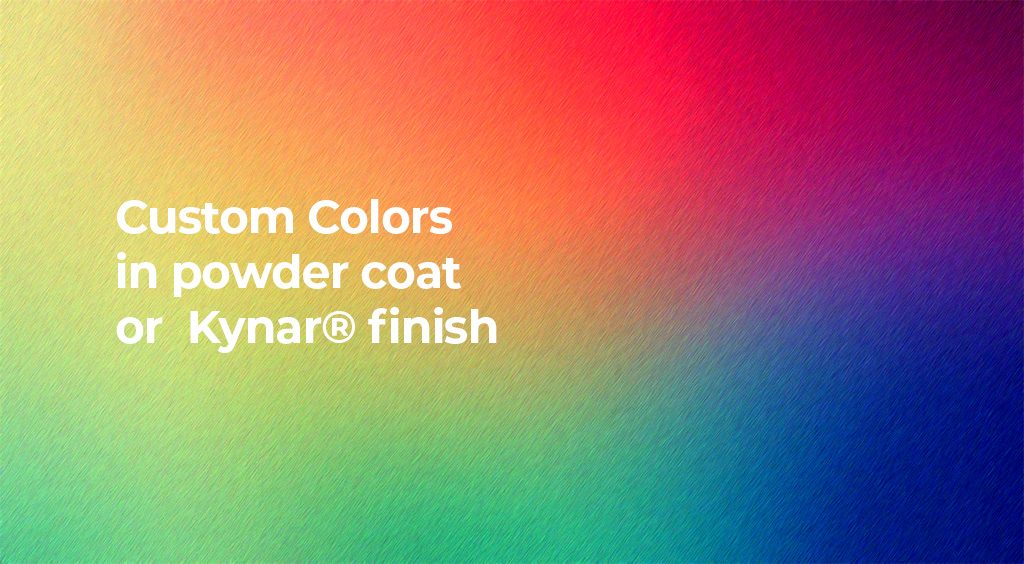
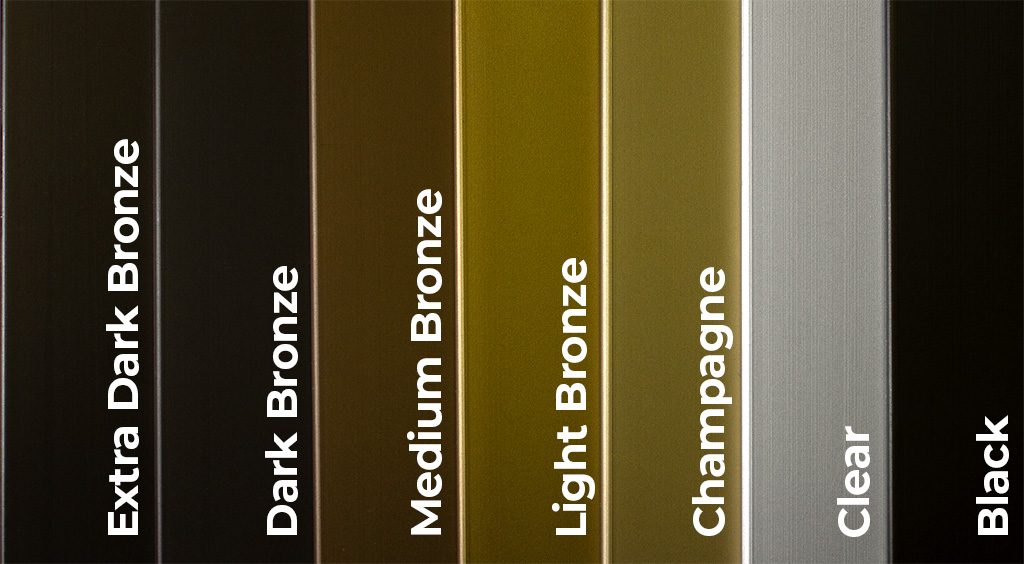
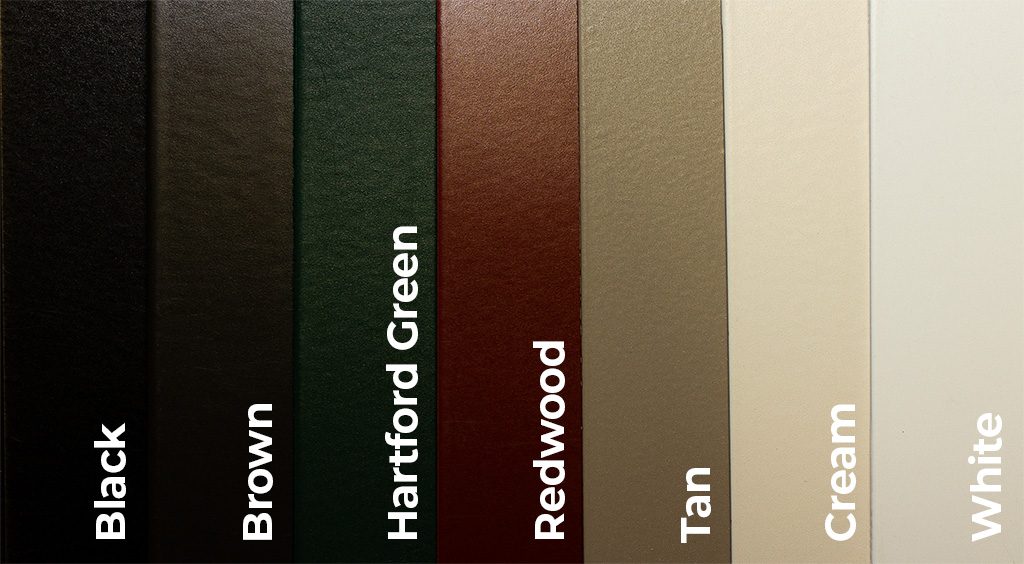
Air, Water, and Structural Performance
Performance Class and Grade Rating:
Engineered to specifications (AAMA)
Water Penetration Rating:
15 psf (ASTM E331 E547, 501.1-05)
Air Infiltration Rating:
<0.06 cfm/ft² at 6.24 psf (ASTM E238)
Uniform Load Deflection:
70 psf (ASTM E330 L/175)
Uniform Load Structural:
105 psf (ASTM E330 L/175)
Thermal Performance
U-Factor – Total Unit:
0.16 Btu/(hr ft² °F) (NFRC)
Solar Heat Gain Coefficient – Total Unit:
0.20 (NFRC)
Visible Light Transmittance:
39% (NFRC)
Condensation Resistance Factor:
81 (AAMA)
Acoustic Performance
Sound Transmission Class:
39
Outdoor Indoor Transmission Class:
31
Testing Notes:
- NFRC Testing values based on 3-pane IGU with foam insulator bar in accordance with NFRC 102.
- Test results based on lab testing. AAMA reduction for field testing should be applied when tested in the field
- Sound data based on triple pane glass values only
Product Information
CAD
Details
2.25″ Mullion:
Double Pane
Triple Pane
Structural Glazed 2-Pane
Structural Glazed 3-Pane
3″ Mullion:
Double Pane
Triple Pane
Structural Glazed 2-Pane
Structural Glazed 3-Pane
Revit Families
Coming Soon