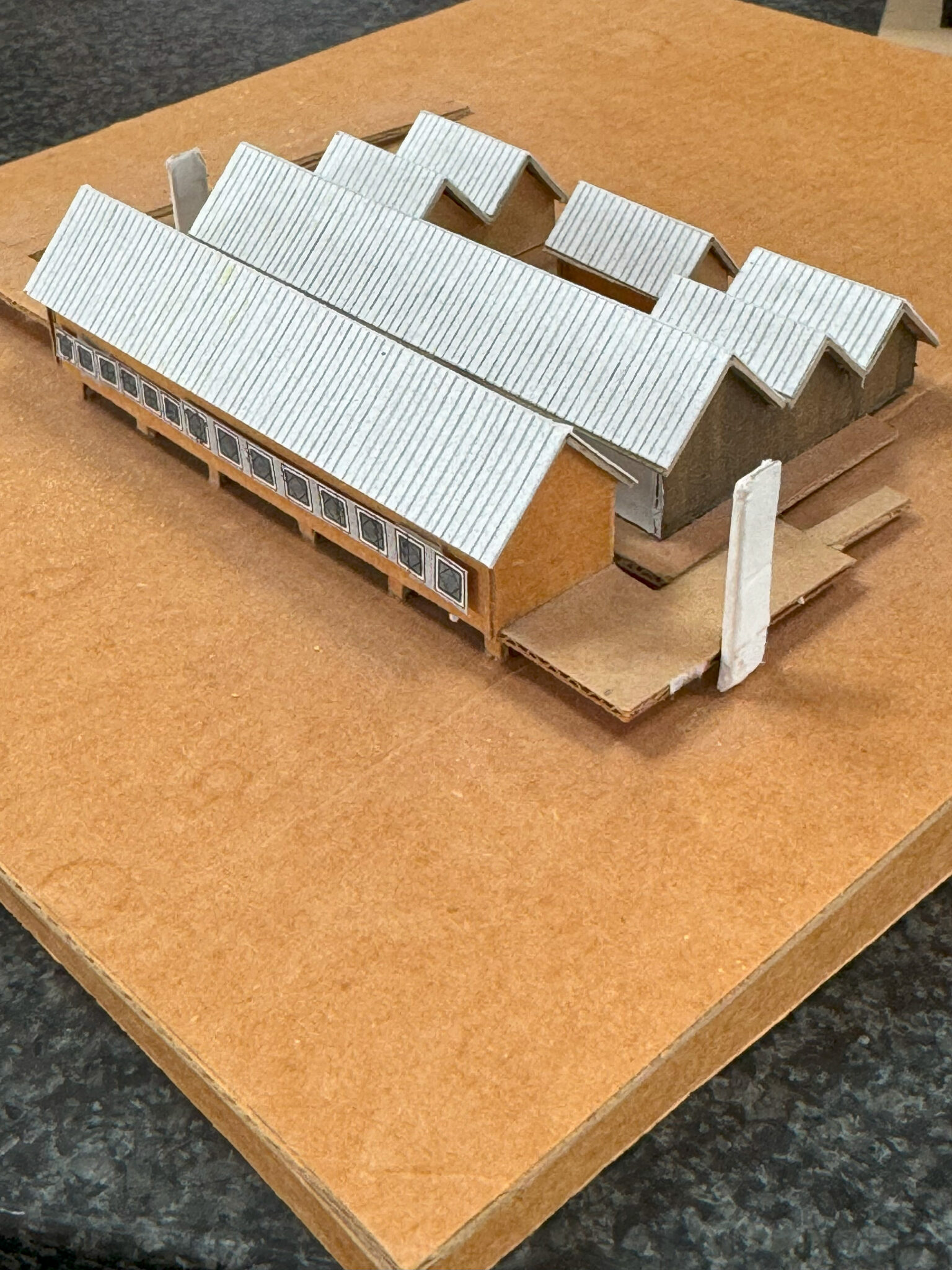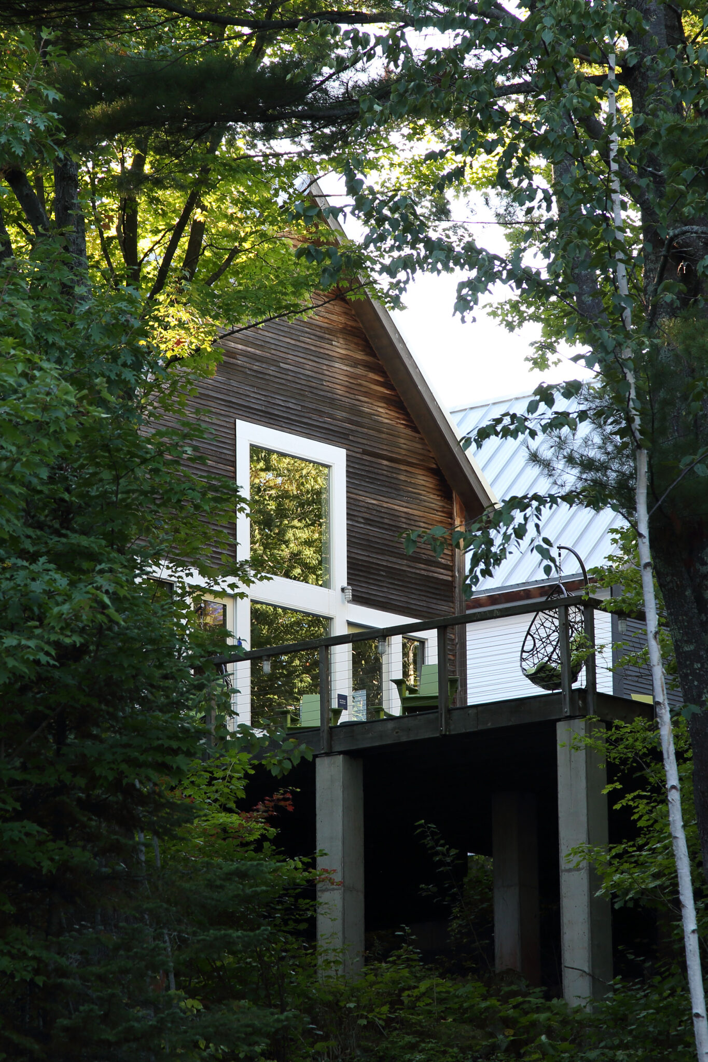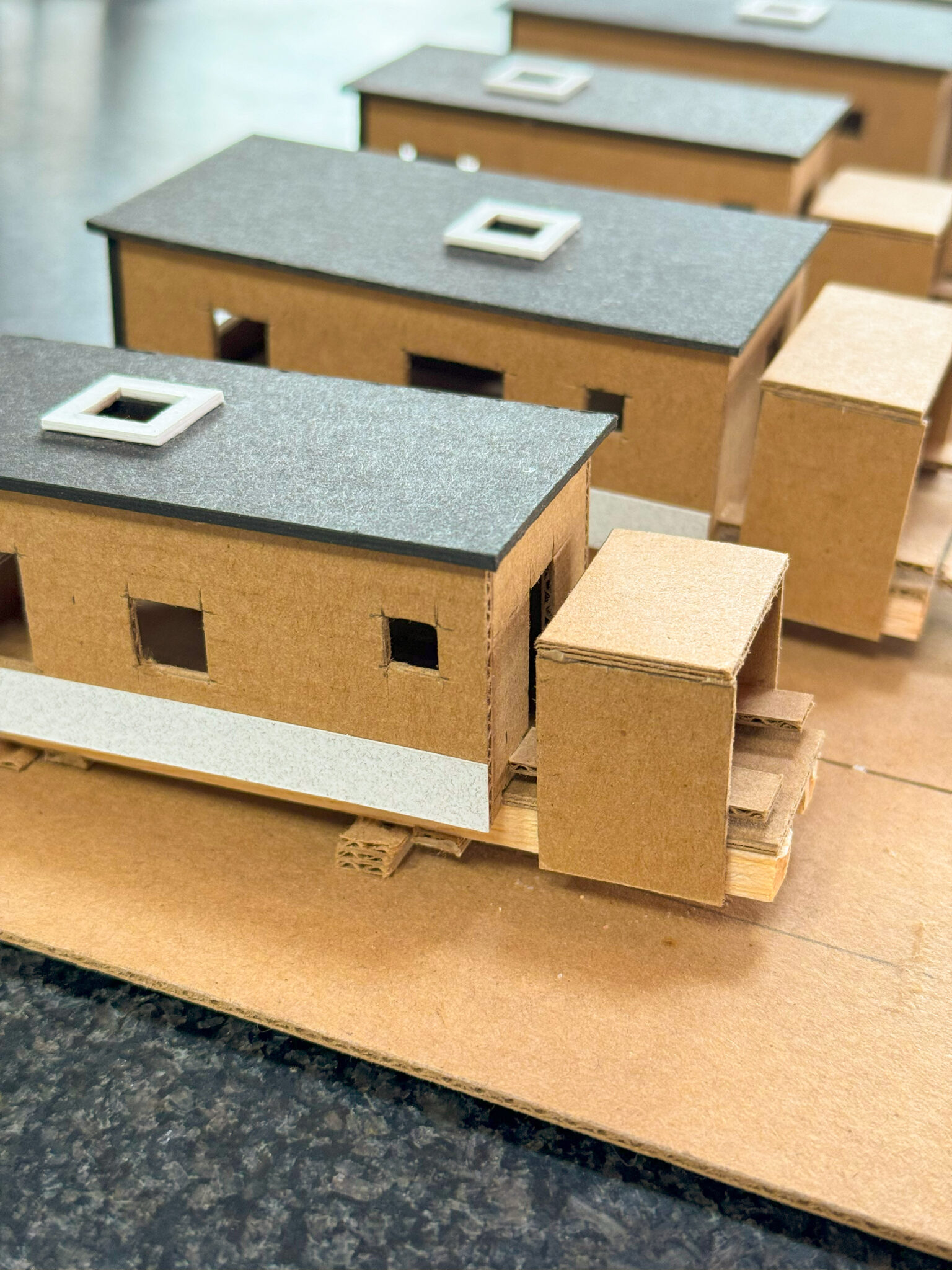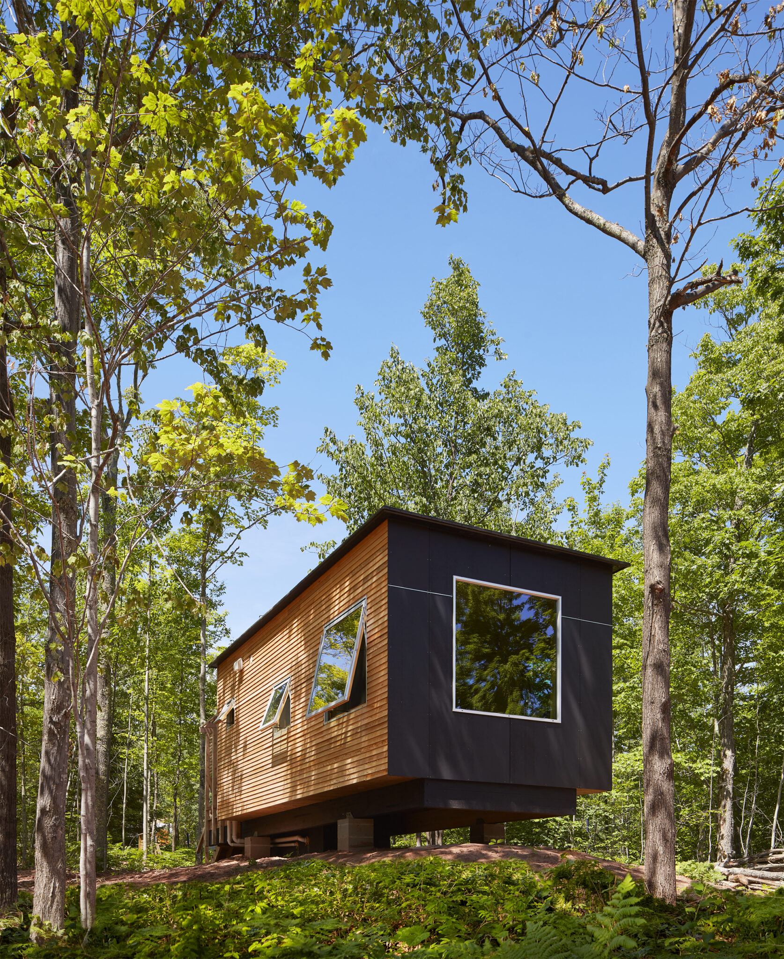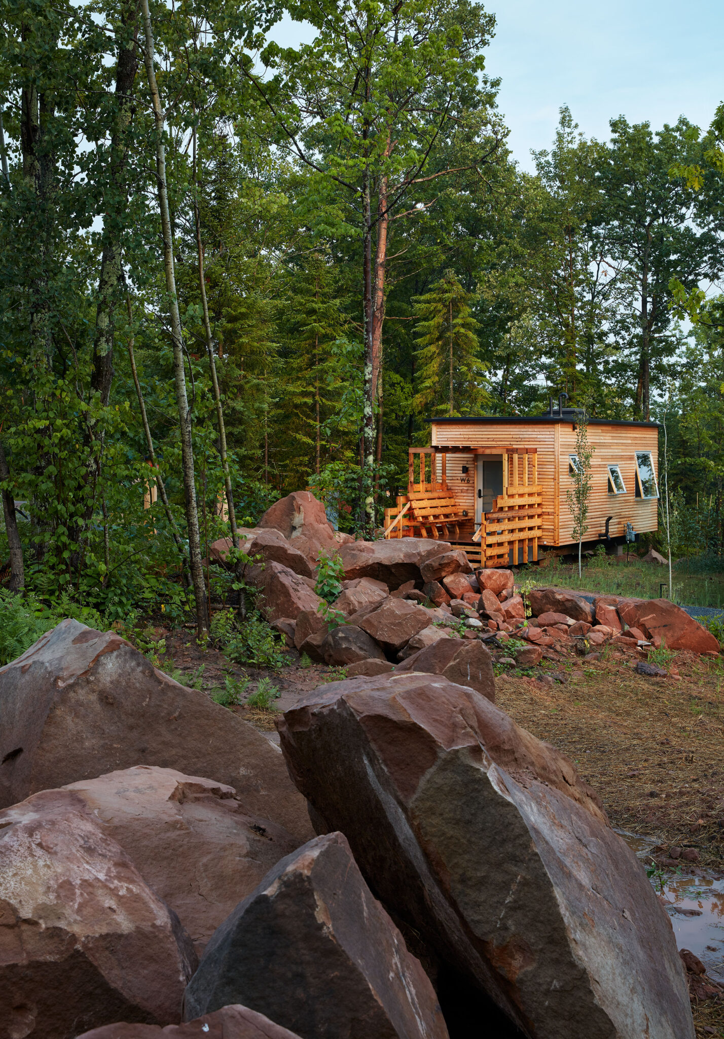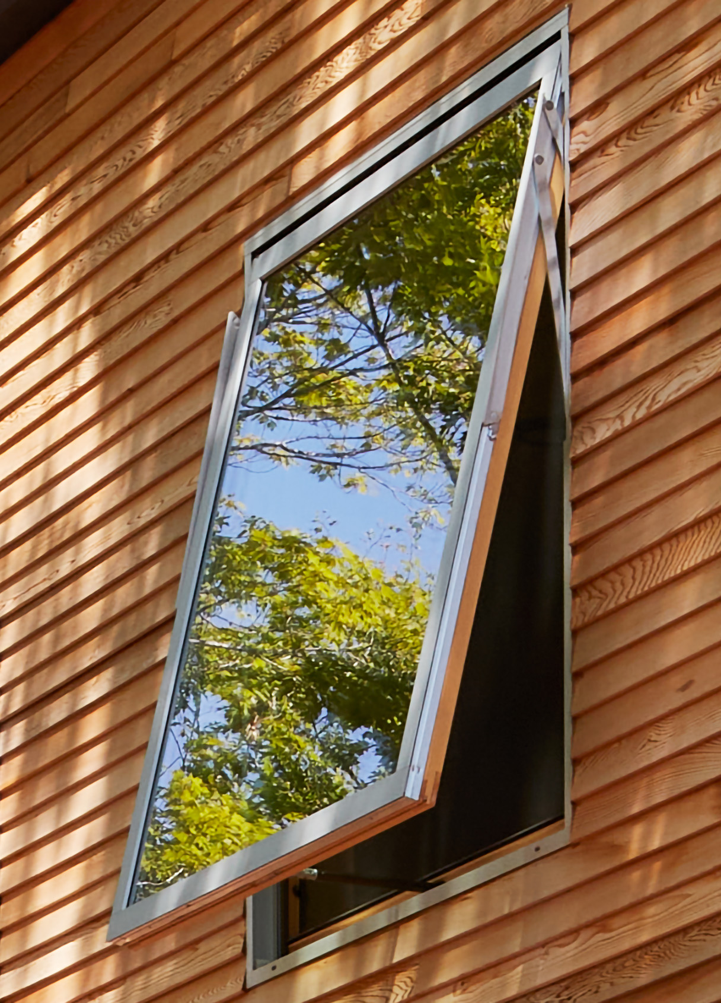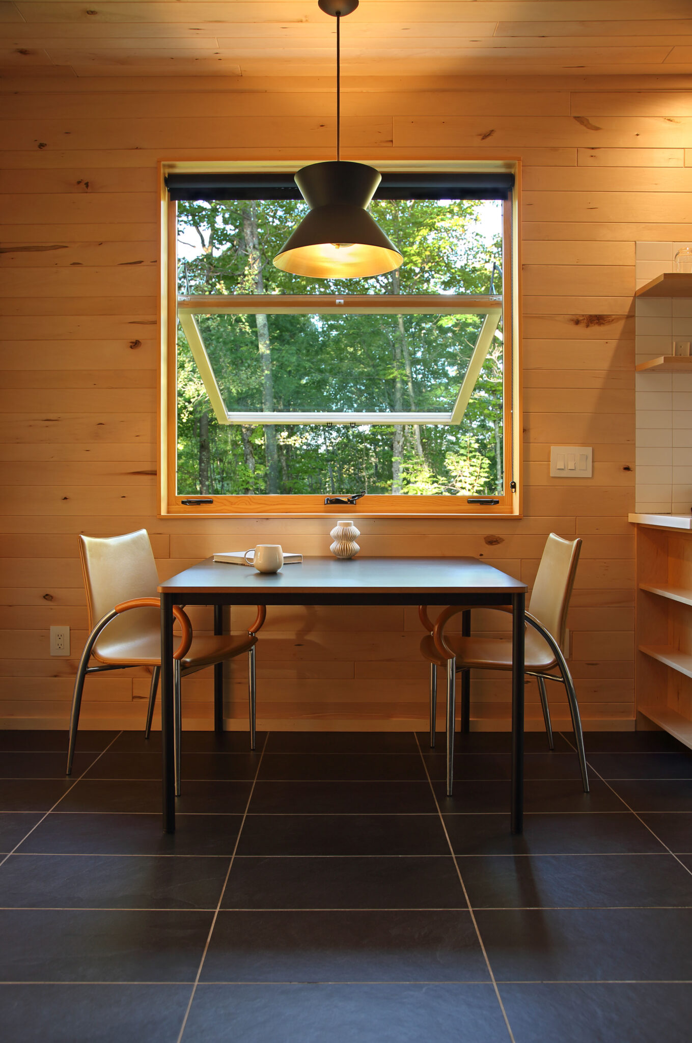Project Profile:
Wild Rice Retreat Center
Client:
Wild Rice Retreat Center
Location:
Bayfield, WI
Design Team:
Salmela Architect
General Contractor:
Scope:
New Construction
Completion:
2021
Photography:
See Captions
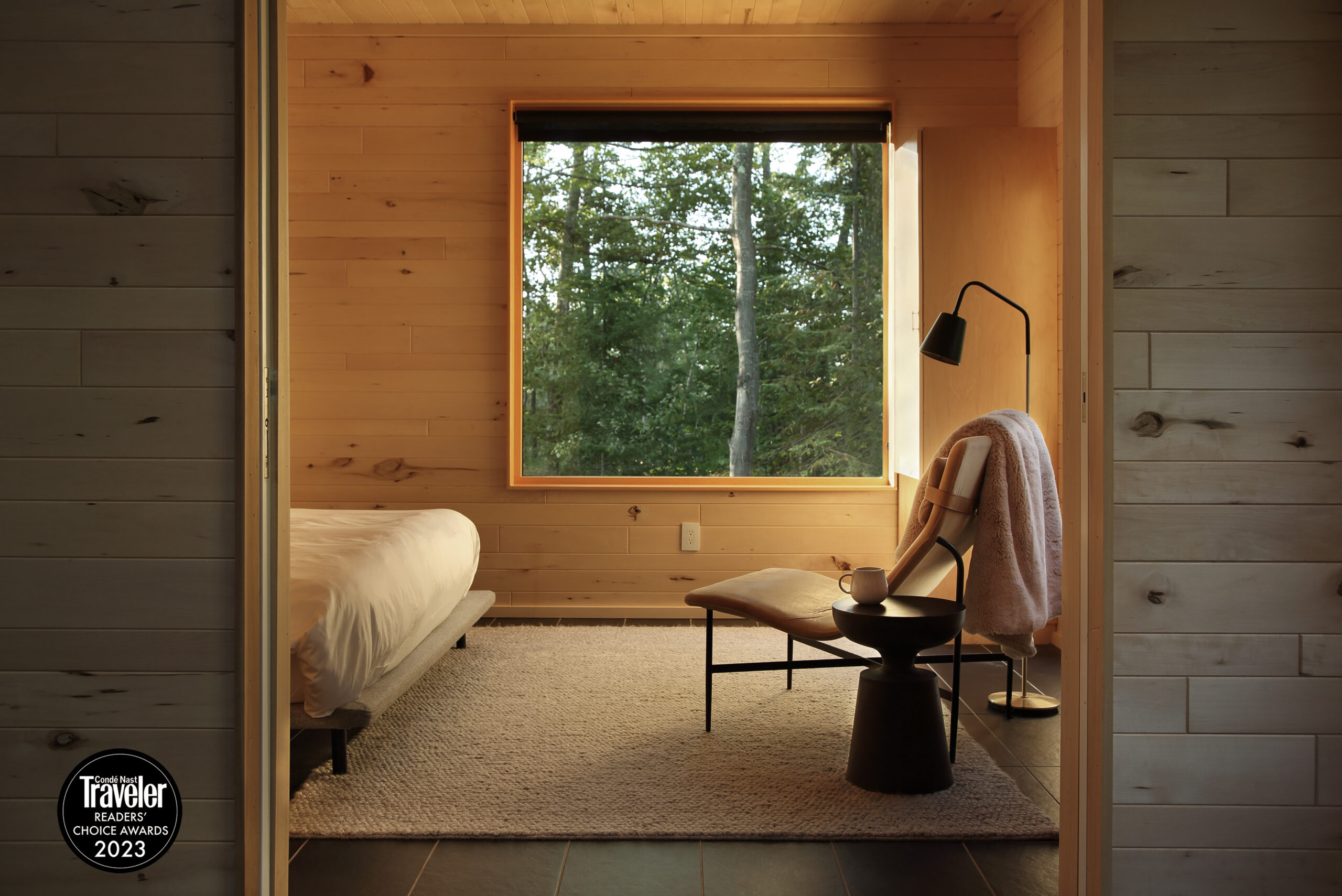
What began as an acclaimed restaurant in an idyllic forest setting with views of Lake Superior’s Apostle Islands, the Wild Rice Retreat Center has morphed into a wellness focused retreat center with the addition of villages of thoughtfully designed cabins, a
sauna haus, and a multi-purpose meeting space.
The cabin’s narrow floor plate and generously sized windows promote natural ventilation.
Recently voted the #3 resort in the Midwest by Conde Nast Traveler, visitors are welcomed to participate in yoga, arts, and other wellness programming, walk along the lakefront trails, and enjoy nourishing dining experiences.
Site Plan
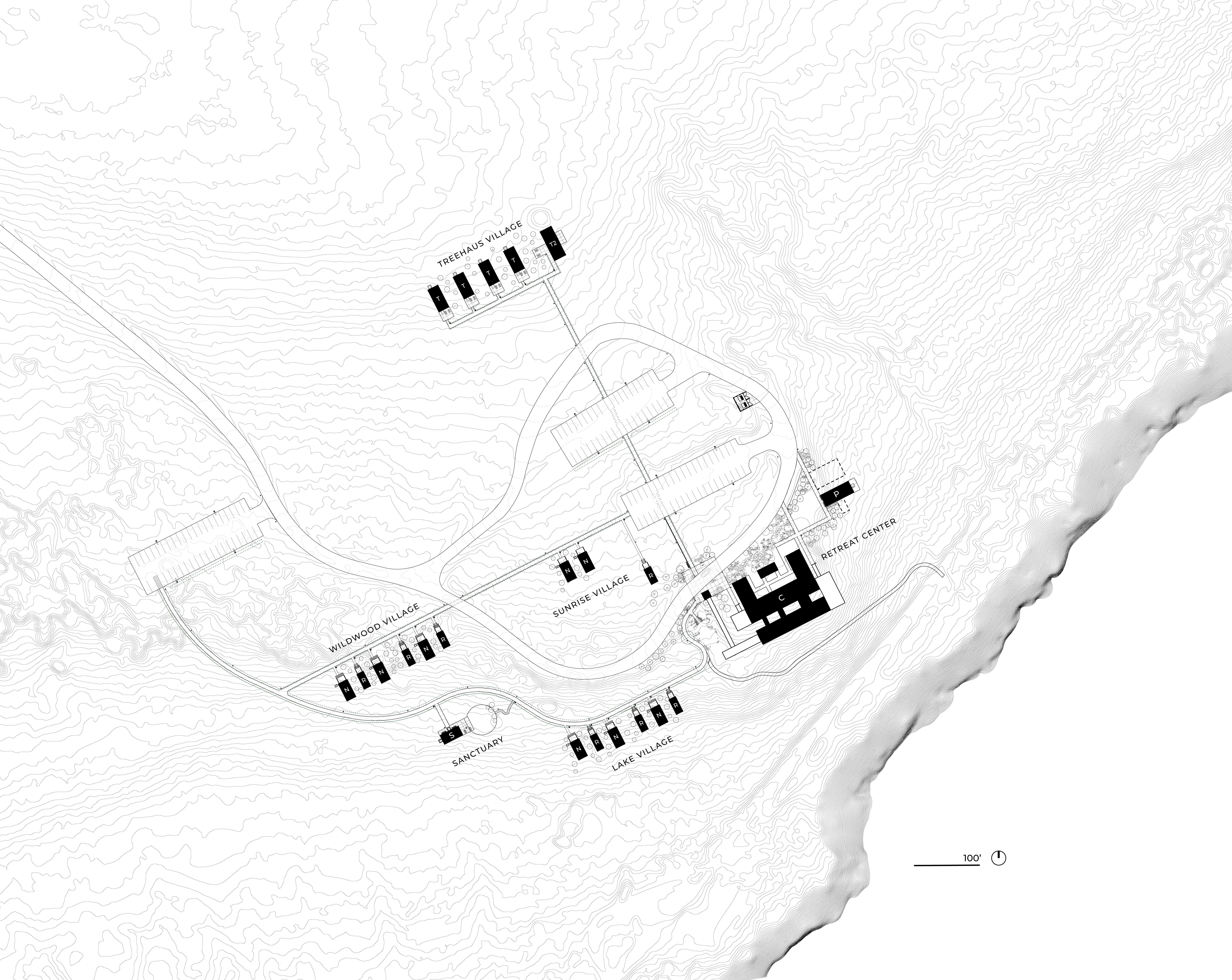
Designed by Salmela Architect, the original Wild Rice opened in 2001. The Scandinavian inspired lodge established a simple parti of gabled roofs, natural materials, and views of the surrounding woods through oversized windows.
The 19 new cabins are a departure from gabled forms but retain the wooden materiality and forest views. The Rice Pod (small), Nest (medium), and Treehaus (large) cabins all orient towards Lake Superior through large direct-set windows placed in black paneled façades. The un-finished cedar siding will fade to silvery grey hues as it weathers which, over time, will blend in with the clear-anodized aluminum window frames. In the Nest and Rice Pods, large awning windows on each side of the buildings promote natural ventilation through cross breeze.
